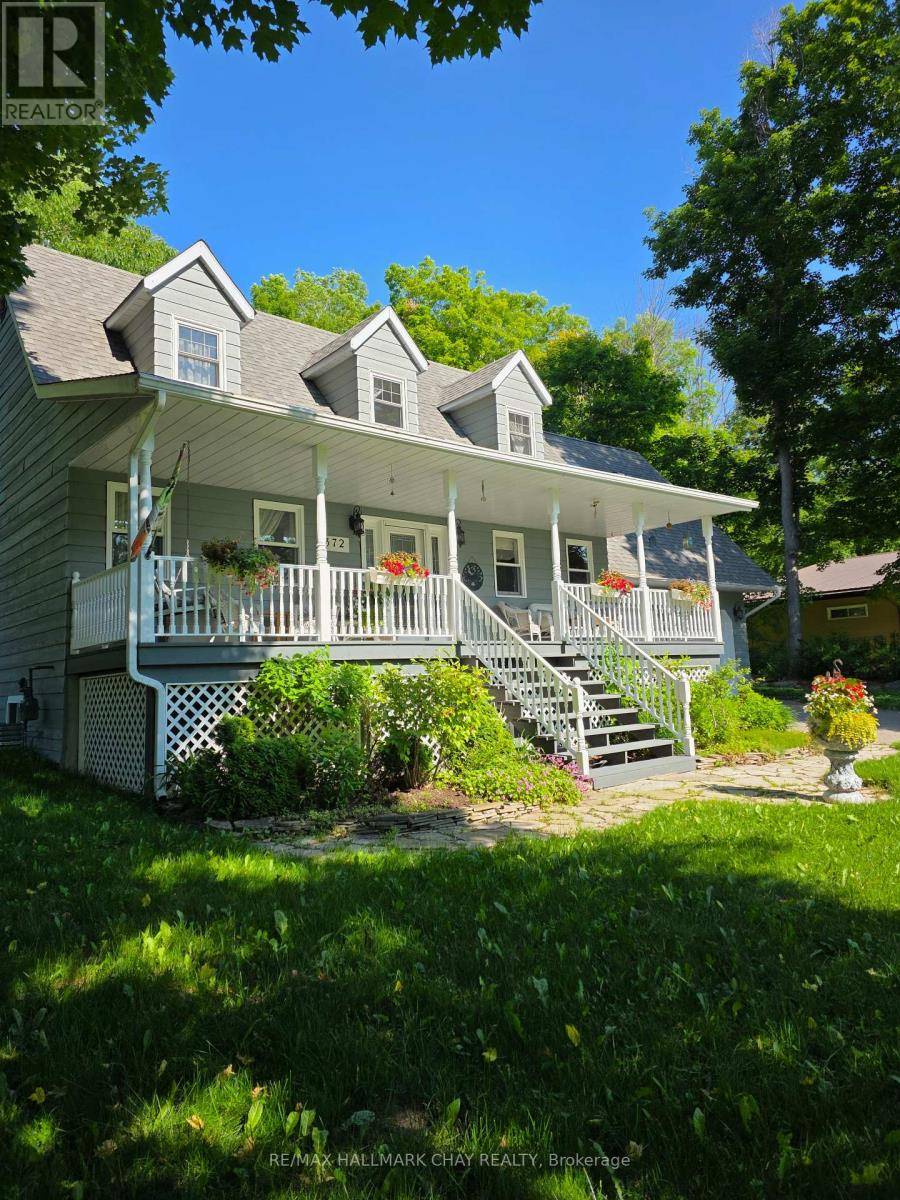3 Beds
2 Baths
1,500 SqFt
3 Beds
2 Baths
1,500 SqFt
Key Details
Property Type Single Family Home
Sub Type Freehold
Listing Status Active
Purchase Type For Sale
Square Footage 1,500 sqft
Price per Sqft $846
Subdivision Midland
MLS® Listing ID S12211792
Bedrooms 3
Property Sub-Type Freehold
Source Toronto Regional Real Estate Board
Property Description
Location
State ON
Rooms
Kitchen 1.0
Extra Room 1 Second level 3.6 m X 5.3 m Bedroom
Extra Room 2 Second level 3.6 m X 2.9 m Bedroom
Extra Room 3 Second level 4 m X 3.3 m Bedroom
Extra Room 4 Second level 7.3 m X 4.2 m Loft
Extra Room 5 Basement 6.4 m X 7.9 m Family room
Extra Room 6 Main level 3.3 m X 4.2 m Living room
Interior
Heating Forced air
Cooling Central air conditioning
Fireplaces Number 1
Exterior
Parking Features Yes
View Y/N No
Total Parking Spaces 8
Private Pool Yes
Building
Lot Description Landscaped
Story 2
Sewer Septic System
Others
Ownership Freehold
"My job is to find and attract mastery-based agents to the office, protect the culture, and make sure everyone is happy! "








